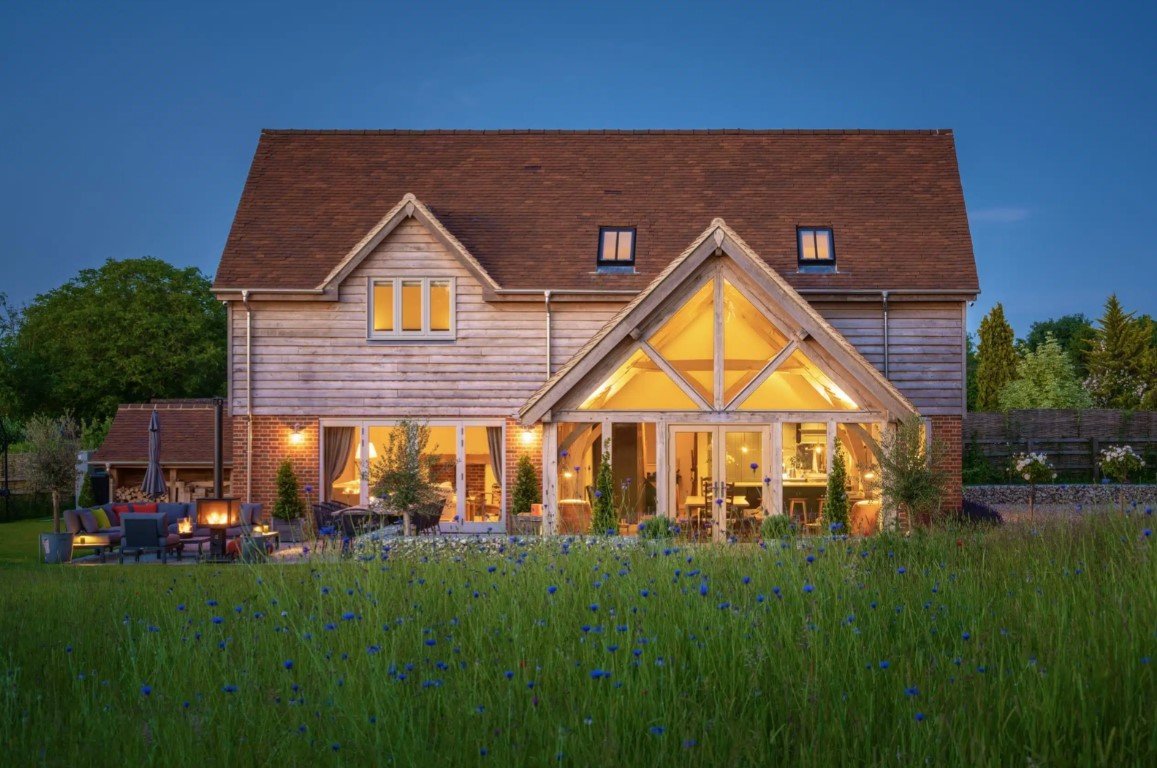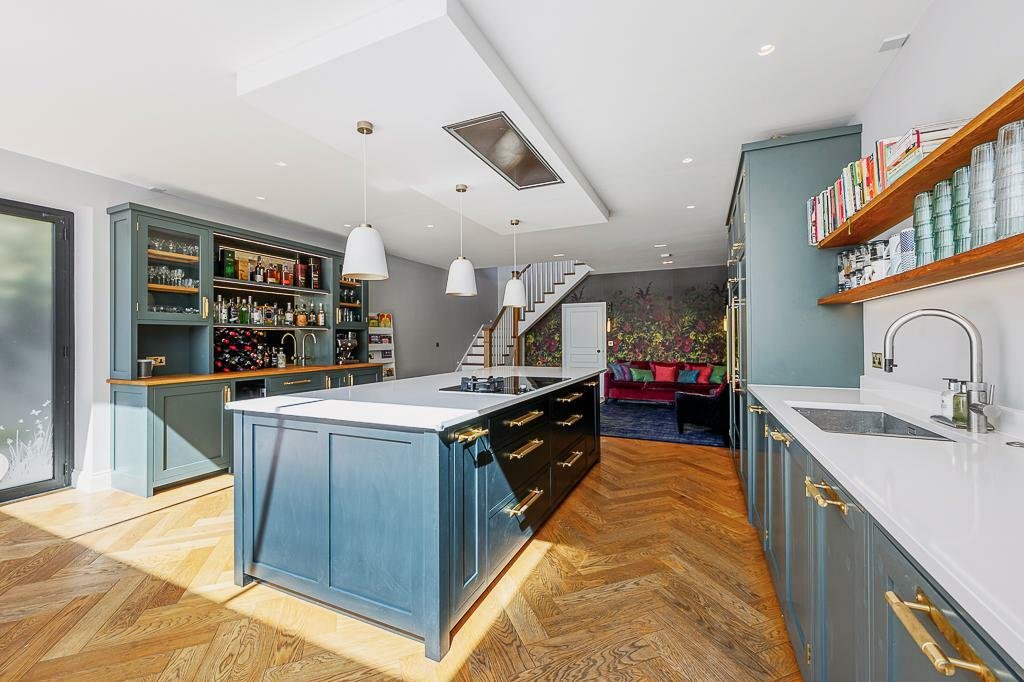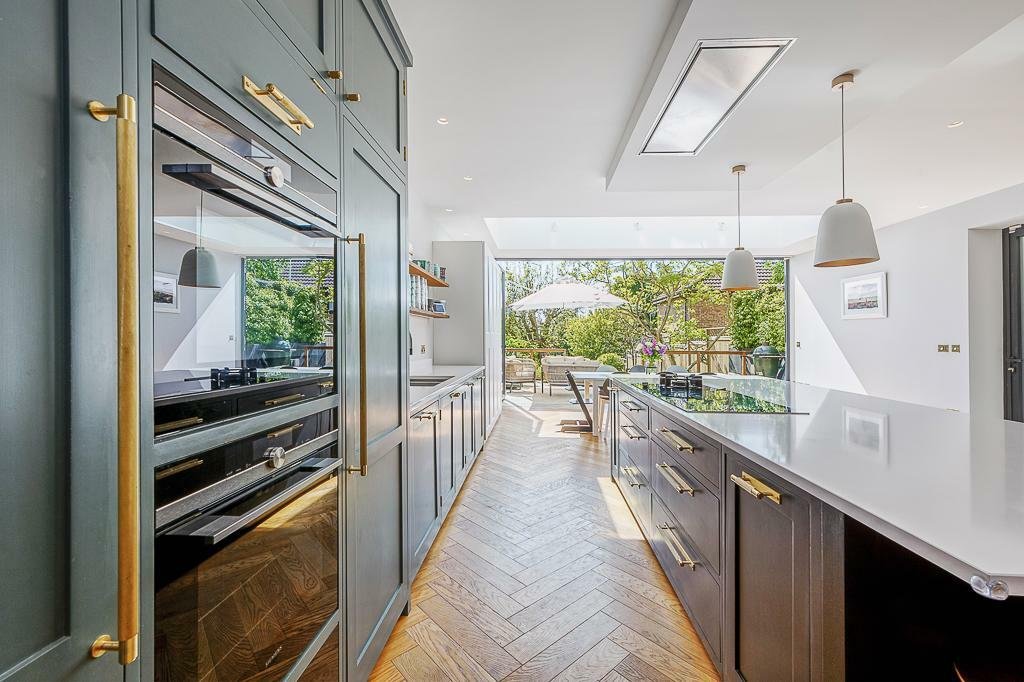
Project Managing the Design & Pre-Construction Phase
Design, Budgeting, Consents, Suppliers, Contractors, Timeline Management
Seamless support from Design Concepts to Construction
We manage residential projects during the design and pre-construction phase, guided by the structured approach of the RIBA Plan of Work. We oversee every detail, including securing necessary consents, coordinating specialist supply and fit work packages, selecting contractors, and ensuring robust insurance and contractual agreements are in place.
A thorough and well-executed pre-construction phase is the foundation of our approach, reducing risks and paving the way for a efficient build. Each stage, from initial briefing to detailed design, is carefully advanced to align with budgetary goals and client preferences.
Our experience encompasses all aspects of residential design and construction. We prioritise collaboration and clarity, leading the design and build process with a focus on keeping clients informed and confident throughout every phase.
Design Team
We collaborate with a trusted network of designers and consultants, recommending the right professionals to form your project’s design team. This team includes experts in architectural and interior design, structural engineering, and mechanical and electrical services such as heating, cooling, ventilation, and sustainable energy solutions. We work with specialists in smart home technology, offering innovative solutions for home automation, audio-visual systems, and security.
From the conceptual stage, we provide tailored advice on design, budgeting, and pre-construction timelines, accurately forecasting the start of your build.
We develop detailed pre-construction programmes to ensure every aspect is planned and coordinated. Once agreed with the design team, we oversee the team’s progress, facilitating collaboration and providing weekly updates to keep you informed and the project aligned with the agreed programme.
To learn more about the design team and process click below.
Cost Planning
We prepare cost plans during the design phase, updating the plan as the design evolves to ensure budget stays aligned with design. The key stages we recommend for cost planning are:
Concept Design
A high level cost plan is developed based on the initial concept design to ensure that the design is aligned with our clients budget and requirements.
Developed Design
As the design progresses a more detailed cost plan can be prepared to consider the increased level of design detail, materials and specific project requirements.
Technical Design
The costs are further updated to reflect the technical design and specifications.
Specialist suppliers
Projects generally involve specialist supply and fit work packages. Popular packages include timber frames, Oak frames, kitchens, joinery, staircases, roof lights, walk on glazing, sliding doors, internal crittal glazing, fireplaces, specialist finishes to walls and floors such as resin, micro-cement and polished plaster. These elements are designed and integrated with the architectural and interior design of the project and design programme. The early involvement of specialists ensures the design is co-ordinated, and aligned with our cost planning.
We recommend specialists, and on all projects work with suppliers recommended by the design team or already introduced. The key to success is the early introduction of specialists to integrate design and cost planning and ensure that long lead time items are bedded into our Pre-Construction programme to tie in with when the trades are needed at build stage.
Building Contractors
Contractor procurement is the process of selecting and hiring contractors or subcontractors to carry out specific tasks or portions of the project. It is a crucial aspect of the construction project management process, as it directly impacts the quality, cost, and timeline of the overall project.
We manage the contractor pre-qualification process, allowing us to present Clients with a selection of pre-qualified contractors at the design stage of the project. By doing so, we aim to save valuable time and money for our clients. Our pre-qualification stages involve a thorough assessment of the capabilities, past experiences, financial stability, and relevant licenses and certifications of the contractors interested in the project. This ensures that the contractors we introduce to you meet our criteria and are well-equipped to handle the specific requirements of your project.
In the construction industry, there are several common contractor procurement routes or methods used to engage contractors for projects. Each route has its advantages and is suitable for different project types and client requirements
We work with the most common contractor procurement routes
Design and Build
Competitive Tender (Traditional Procurement)
Negotiated Contracts
For further information on each procurement route please get in touch.
Build Programme
With the Contractor we agree the build programme, this will include specialist supply works packages that may be introduced as a client package and integral to the project.
Build programmes are essential to pre-contract discussions, forming the terms and agreeing start and completion dates. A detailed project specific programme that demonstrates considered sequencing, procurement scheduling and the critical path are standard to our projects. We prepare build programmes with the Contractors to include project nuances and detailed sequencing.
With a programme completed, insurances in place and the contract scope and value agreed the project is ready to mobilise. The short period between signing Contracts and starting works allows for other pre-contract notifications to be made including the HSE and Building Control together with any other project specific requirements.
Daily Telegraph Homebuilding & Renovating Awards 2022
-
Pre-Construction
Planning persmission had been granted when our client appointed us. We agreed a Pre-Construction programme to advance design introducing and co-ordinating a design team, specialists surveys, specialist design and fit packages. We introduced contractors through a tender process and agreed a build contract with a Principal Contractor for ground works, and the build. Specialist packages included Oak frame, timber trusses, air source heat pumps, glazing, wood flooring, kitchen and utility joinery.
-
Spirit of Self Build highly commended: Hill Top House
Project Managers - Oliver Steele-Perkins & Jonathan Boyle
-
Construction
Steele-Perkins project managed the build, co-ordinating the programme with specialist suppliers, liaising with the design team, managing contractors. We carried out Contract Administration, Building Control stage checks and final sign off, Structural Warranty management and sign off, project handover.
Contact Oliver
Please get in touch, to discuss your project.
Oliver Steele-Perkins








