
Projects
Rural charm - New build in Hampshire.
Private Client - Project Managed by Oliver Steele-Perkins




National Homebuilding and Renovating Awards.
Spirit of Self-Build - Highly commended.
This project, managed by Oliver Steele-Perkins, involved the construction of a sustainable family home on a greenfield site. Hill Top House, a red-brick property with part oak framing and flint cladding, reflects the agricultural heritage of its surroundings. After securing planning permission, the clients paused the project for two and a half years. As the planning permission deadline approached, they appointed Steele-Perkins to manage the project, recognizing the need for professional guidance to move the project forward.
From the outset, the focus was on creating a low-impact, energy-efficient home. This extended beyond simply incorporating an air source heat pump and rainwater systems; it also encompassed thoughtful decisions about materials used in both the house and the garden. The property exceeds building control standards due to its high insulation levels and airtightness. The air source heat pump provides all heating, through underfloor systems, and hot water for the home. Minimal waste was generated during the build—offcuts and surplus materials, such as timber and tiles, were repurposed to construct a garden shed, while masonry waste, like broken bricks and tiles, was recycled to backfill the gabion walls faced with locally sourced flint.
Tailored Solutions for Homeowners
Accelerated programme to discharge planning conditions
Manage and co-ordinate structural, architectural, mechanical and electrical design
Prepare, manage tender process, present analysis and recommend contractor
Agree build programme, contract sum, and payment schedule
Agree Terms of Contract
Co-ordinate specialist works packages, Oak Frame, timber trusses, glazing, air source heat pump, new services.
Project Management of building works and landscaping
Financial management
Building Control final certificate
Final financial account
Full house remodelling and side extension
Pinkneys Green - Berkshire
Private client - Project Managed by Oliver Steele-Perkins




Full house remodelling in Berkshire
Structural remodelling of existing property, first floor extension, steel frame double height extension, full refurbishment, landscaping.
Brick and block + steel frame + crittal glazing
Open-Plan Living Spaces
Stunning walled gardens, formal terraces and kids play areas
Indoor/Outdoor Living, Terrace & Patios
Exceptional Accommodation
Landscaped Gardens
6 Bedrooms, 4 Bath/Shower, Utility, Kitchen, open plan dining, sitting room, office, separate live in suite, outbuildings.
Tailored Solutions for Homeowners
Agree build programme, contract sum, and payment schedule
Agree Terms of Contract
Project Management of building works and landscaping
Financial management
Snagging management
Building Control final certificate
Final financial account
Luxuriously Renovated Period Family Home - West London
Project Managed by Oliver Steele-Perkins
The carefully considered design-led approach has resulted in a calm, luxurious, light-filled and spacious interior, with premium fittings and fixtures. The exceptionally impressive interior is perfectly complemented by the outside spaces.
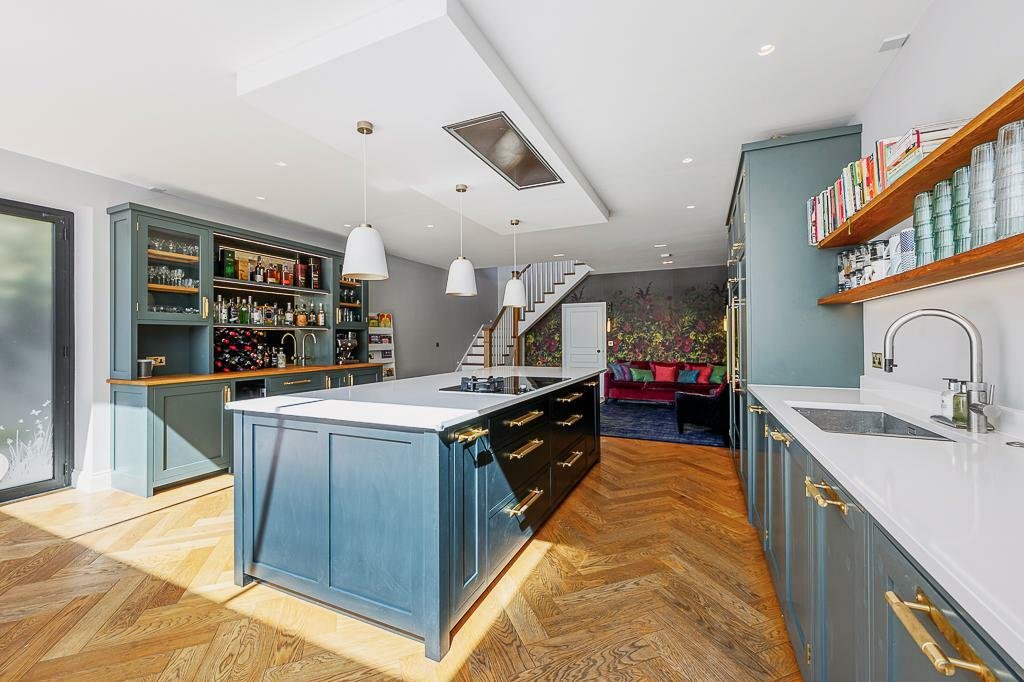

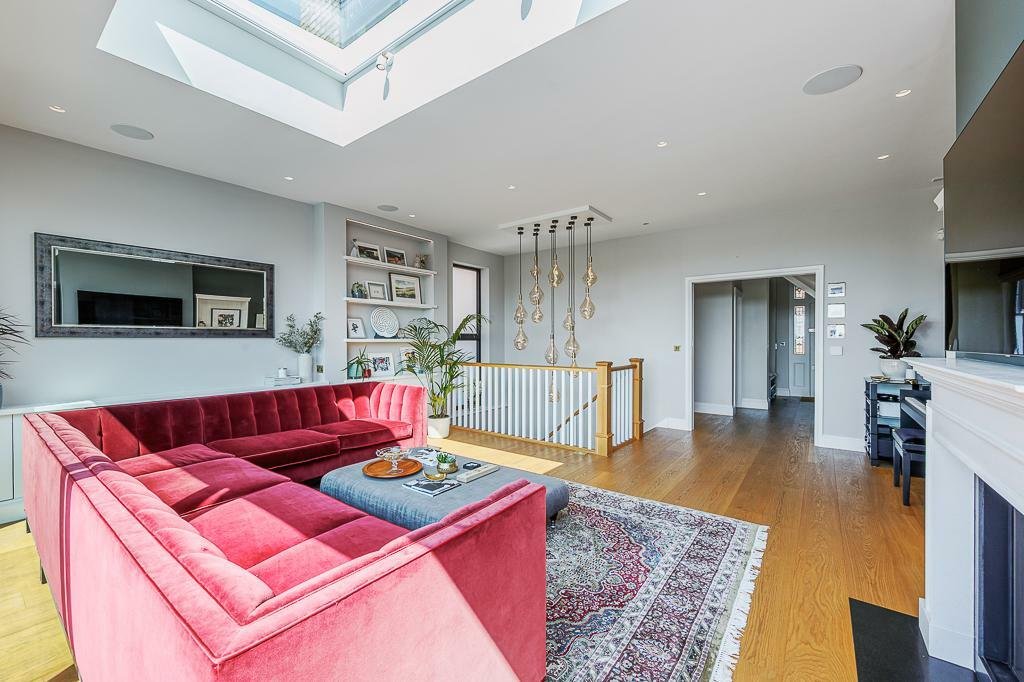
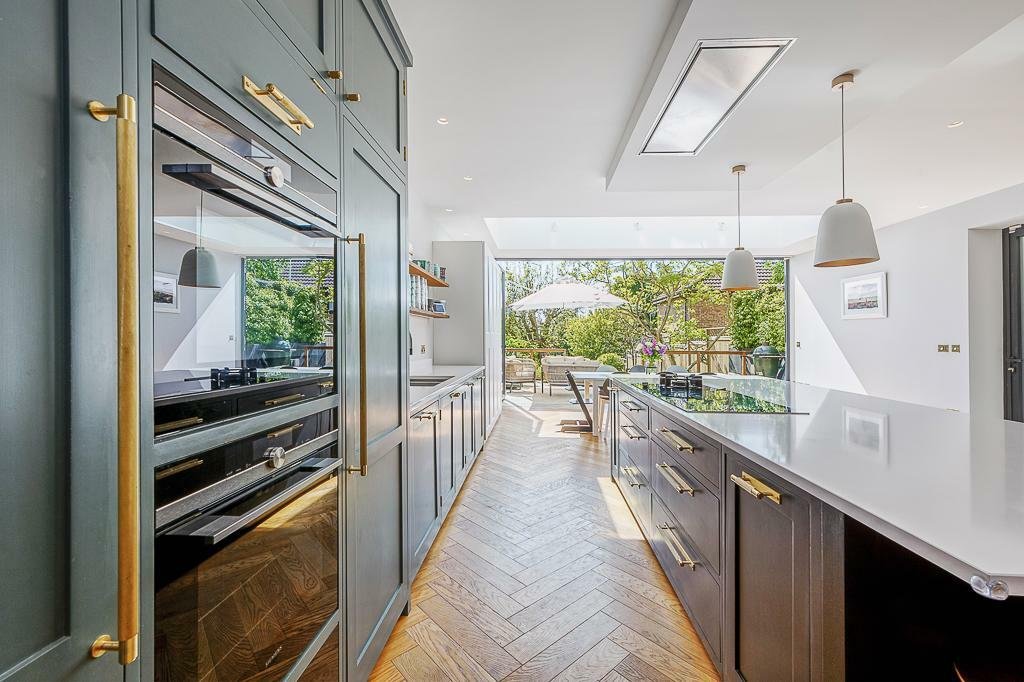
Project works
The clients, a couple relocating to a larger family home, purchased a property that, despite its rundown condition, had great potential due to its prominent hillside location. They secured planning permission for a lower ground floor basement extension and a ground floor extension. However, after initially attempting to manage the tender process themselves, they realized they needed professional assistance and appointed Steele-Perkins to oversee the project. We advanced the project, and during the build, permission was also granted for a loft extension. We managed the process, including securing the Party Wall award.
Basement
Full House Refurbishment
Ground floor extension
Loft conversion
Interior fit out
Tailored Solutions for Homeowners
Agree build programme, contract sum, and payment schedule
Agree Terms of Contract
Monitoring of building work
Financial management
Snagging management
Building Control final certificate
Final financial account
Mega basement, and full house remodelling in Chiswick - West London
Private Client - Project Managed by Oliver Steele-Perkins
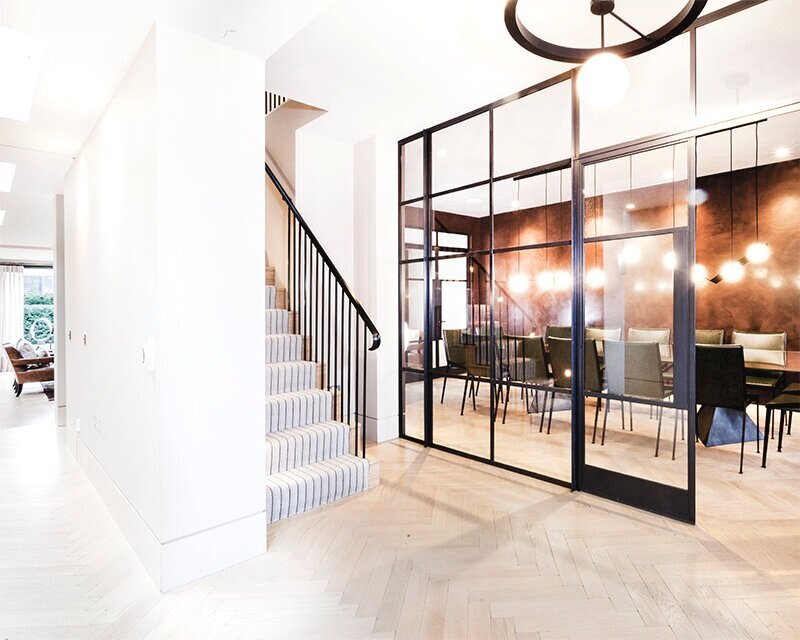



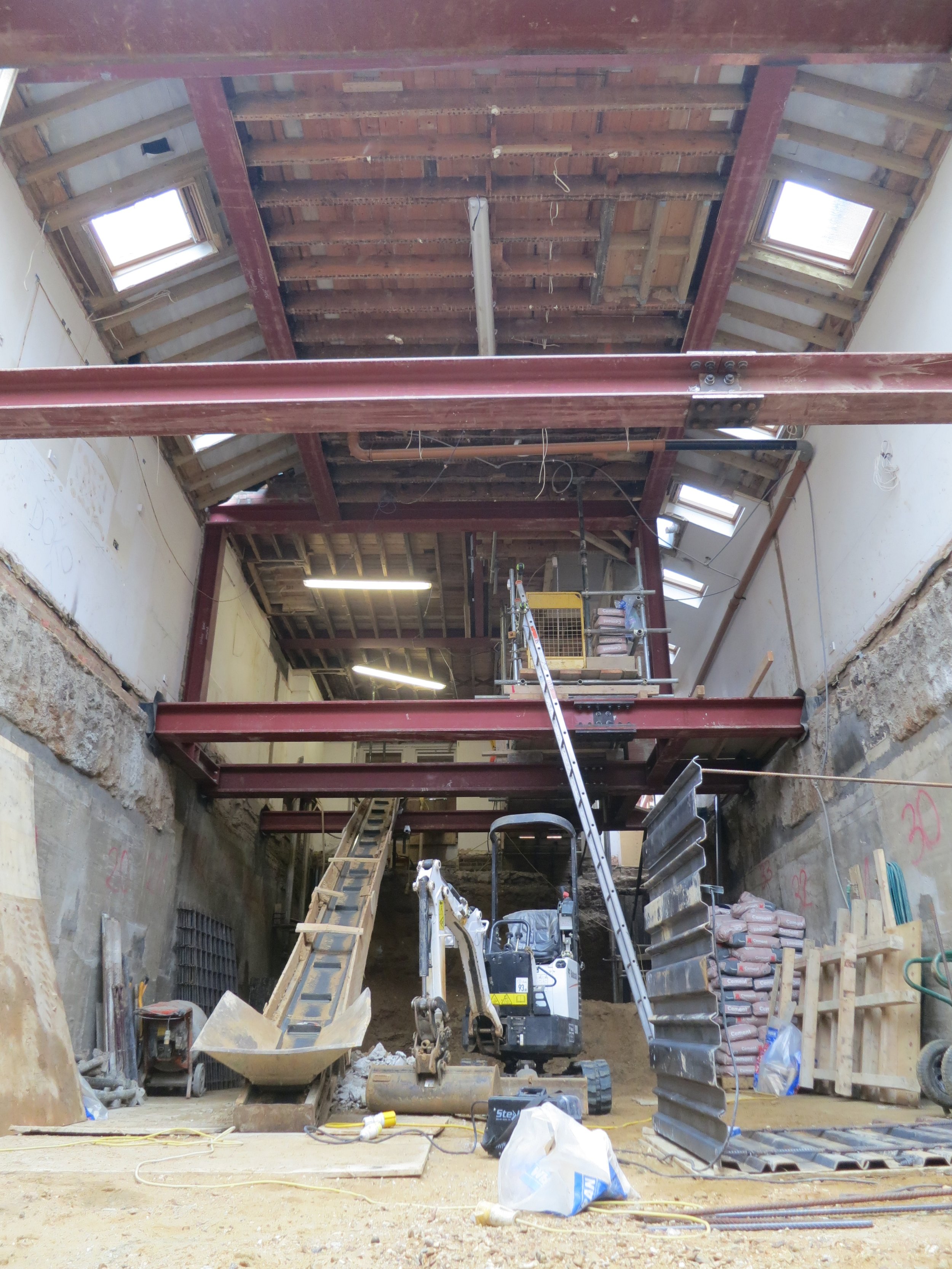



Project works
The clients, a couple with young children, were looking to upsize locally and saw great potential in a property on a desirable road in Chiswick. They approached Steele-Perkins to secure Planning Permission for a basement extension that would extend beyond the house's footprint into both the front and back gardens. The entire interior was to be completely transformed, with plans to include a gym, steam room, kitchen, playroom, study, and wine room in the basement. The ground floor would feature dining and entertainment spaces, enhanced by a full-width extension and extensive glazing overlooking landscaped gardens designed and built by Ruth Willmott Associates, a multi-award-winning Chelsea Flower Show winner. The upper floors were to be remodeled to provide bedrooms with ensuites, along with a full house refurbishment.
Basement
Ground floor extension
Structural remodeling
Full House Refurbishment
Interior fit-out
Tailored Solutions for Homeowners
Introduce designers and manage the design process (to Stage 4 design).
Prepared and issued tender for basement construction package (to Shell and Core).
Project Managed basement construction and financials.
Prepared and issued tender for building contractor (for fit-out) after basement and structural works package.
Project Managed building contractor.
Agreed build programmes, contract sum, payment schedules, and contracts.
Managed Party Wall agreements.
Financial management
Snagging management
Building Control final certificate
Final financial account
Impressive transformation of a bungalow - Hampshire
Self-build by Oliver Steele-Perkins


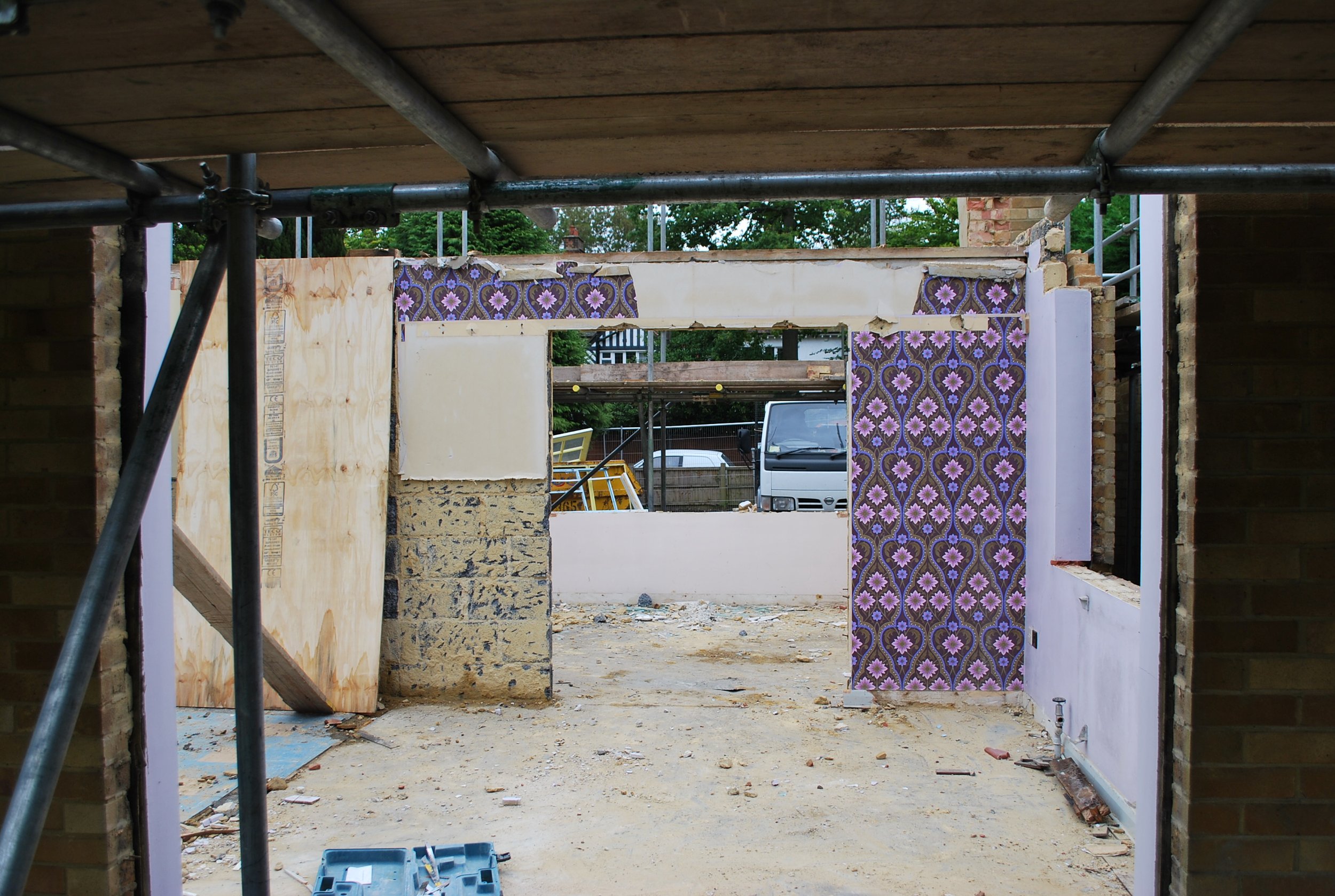
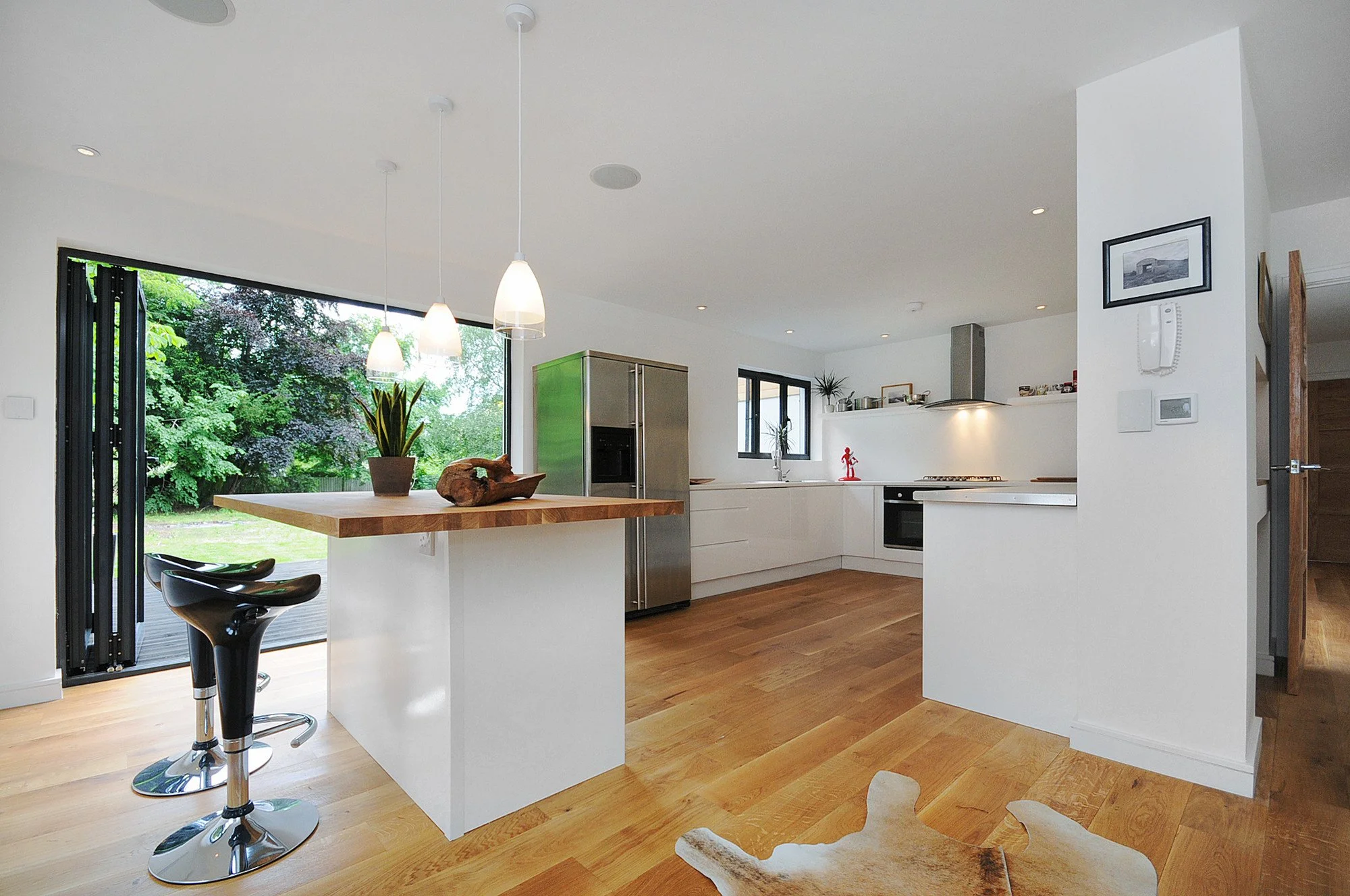




This rundown bungalow, situated on a generous plot in a desirable area of Fleet, Hampshire, presented a clear opportunity for development into a family home. After acquiring the property through traditional means, I secured financing to fund the conversion of the bungalow into a house. I took full responsibility for the entire process, acting as both site manager and self-builder. In the true spirit of self-building, I was actively involved in every aspect of project management. Below is a summary of the key project elements—click to read more following an interview with Your Property Network magazine.
Bungalow conversion
Structural remodeling
Timber frame first-floor extension - using Easi joist system and factory panelling
Full House Refurbishment
Interior fit-out
Self-Build - by Oliver Steele-Perkins
Purchased property, raised development finance to fund the build
Appointed Architects, and designed up to Stage 4 (detailed to construction)
Appointed ground investigation survey for soil investigations.
Appointed ecologists and managed a bat-mitigation strategy to discharge Planning Conditions.
Agreed on outline estimate for timber-frame first floor extension, co-ordinated the structural timber frame with Architectural design.
Prepared and updated cost planning as the design progressed.
Prepared Schedule of Works, split into works packages for building work and trades
Sourced and vetted building contractors, appointed for site preparation, roof removal, internal demo, and structural works to allow for new timber frame on first floor.
Procured multiple trades work packages and project managed.
Worked as Site Manager and co-ordinated all trades, including roofing, glazing, cladding, M&E, smart home automation, bespoke elements including front door, engineered wood flooring.
Wrote and managed building programme.
Interior design and fit out.
Managed financials.
Landscaping
Roof-top views - Extending upwards - Richmond
Project Managed by Oliver Steele-Perkins for home-owner.
Selwyn Court, a distinctive Art-Deco apartment building, is ideally situated near the top of Church Road in Richmond. Our clients, a professional couple, secured planning permission to extend their rooftop apartment laterally and appointed Steele-Perkins to manage the project from start to finish. The proposed scheme involved significant renovation and refurbishment, requiring a Licence to Alter—a detailed and time-consuming process where the design, technical details, and specifications must be meticulously prepared and approved by the Managing Agents and their surveyors before construction begins. This process integrates into a comprehensive schedule of works and cost planning, all managed by Steele-Perkins.
The extension resulted in a stunning kitchen and dining room with new Crittall glazing, opening onto a fantastic roof garden with views over London. The project was technically complex, involving a small curved extension that enclosed two of the existing north-facing balconies into the new kitchen and extended the apartment block’s roof into the new extension while preserving the warranties of both the existing structure and the new addition.
The result was a beautiful enhancement to a rooftop apartment.
Tailored Solutions for Homeowners
Appoint and Co-ordinate Design Team
Co-ordinate Managing Agents Consent and Licence of Alteration
Introduce & co-ordinate specialist roofing and glazing contractors
Introduce main contractor
Agree build programme, contract sum, and payment schedule
Agree Terms of Contract
Monitoring of building work
Financial management
Snagging management
Building Control final certificate
Final financial account
Project works















